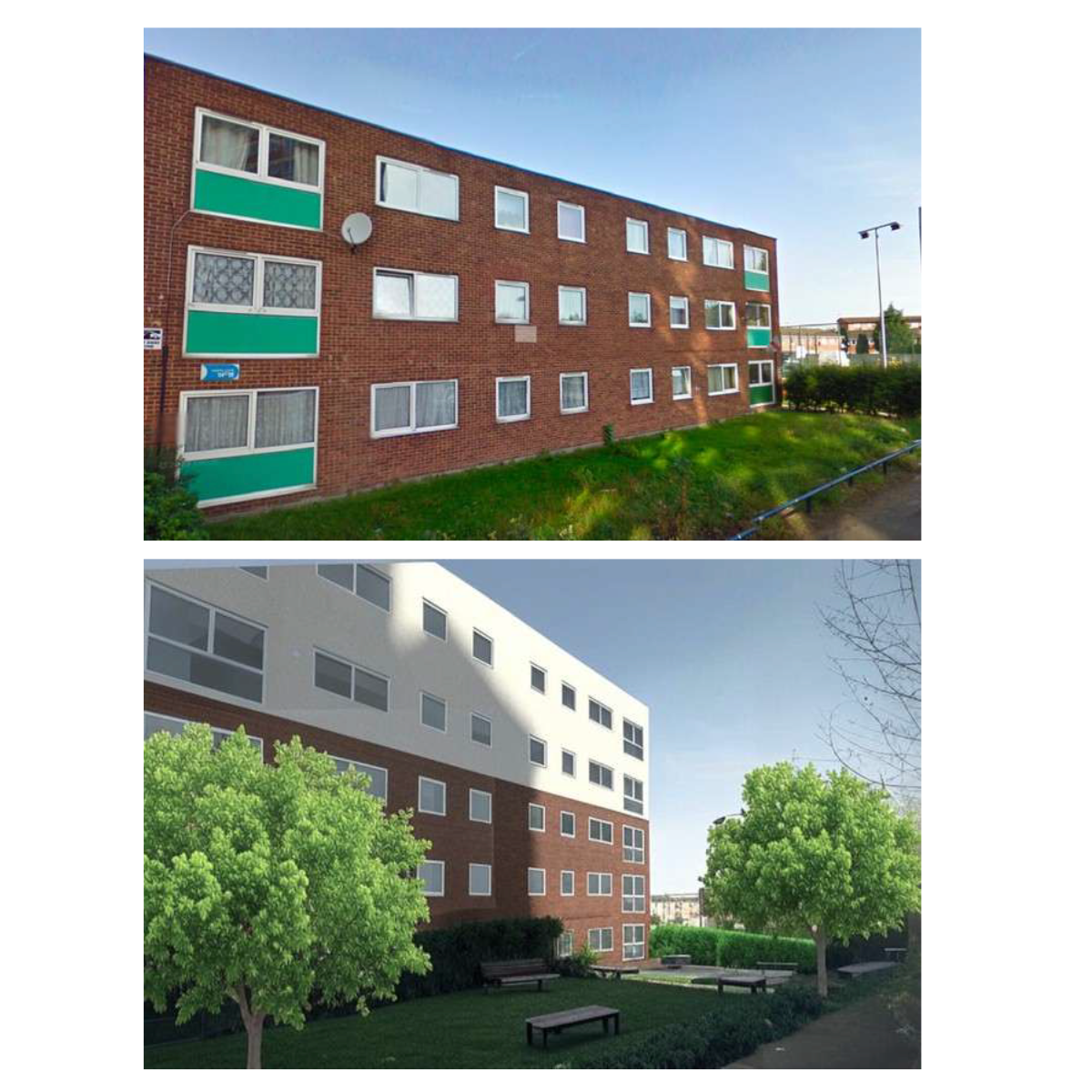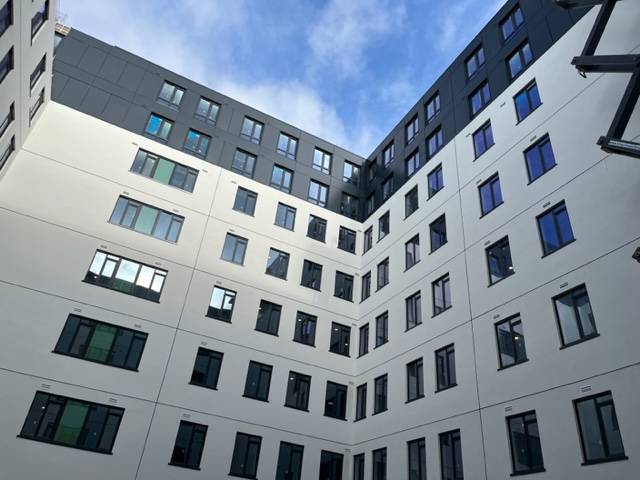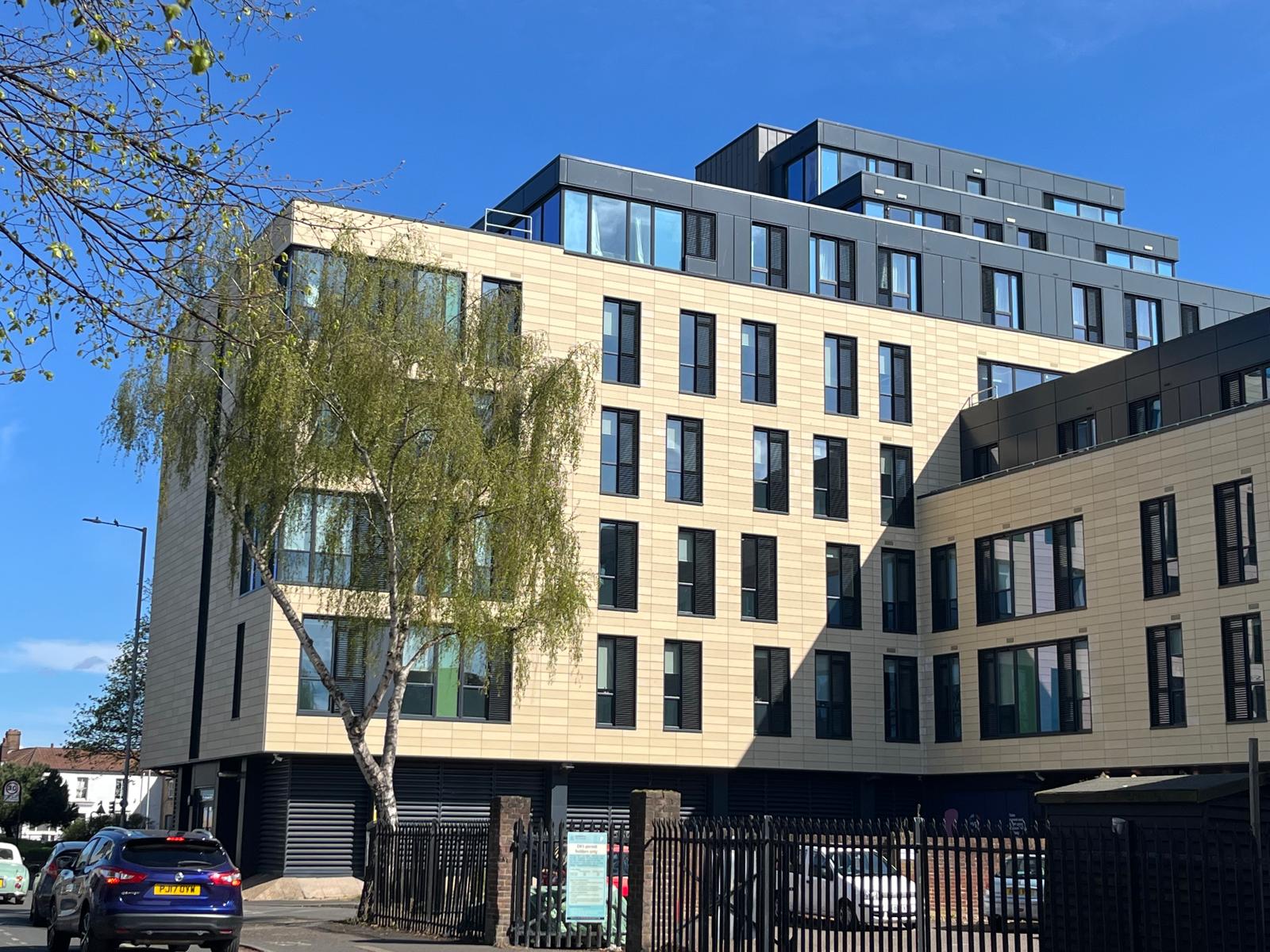The housing shortage in the UK isn't going away anytime soon. We need hundreds of thousands of new homes every year, and finding the space to build them is becoming increasingly difficult.
That's where airspace development comes in.
It's not a new concept, exactly, but it's gaining traction as a practical solution to a problem that's been frustrating councils and developers for years. Simply put, airspace development means building new homes on top of existing buildings – utilising unused rooftop space that's just sitting there.

At RMR Site Developments, we've been working on innovative housing solutions across the UK for years. Our experience includes major projects like the façade refurbishment of St Pancras Station and 940 flats at St Crispins House in Norwich.
We've developed particular expertise in airspace development because, frankly, it makes sense. Our in-house design and engineering teams understand both the technical requirements and the practical challenges of adding homes to existing buildings. We're not just selling a concept – we're delivering actual projects that work for councils, housing associations, and the communities they serve.
If you're looking at your existing housing stock and wondering whether there's untapped potential there, we'd welcome a straightforward conversation about what's possible. No hard sell, just honest assessment of whether airspace development could work for your specific situation.
The process is more straightforward than you might think, though it does require careful planning.
First, structural engineers assess whether the existing building can handle the additional weight. Not every building can, obviously. Older structures might need reinforcement, or in some cases, it simply isn't viable. But many post-war blocks of flats – the kind you see across housing estates in every UK city – were built with enough structural capacity to support extra storeys.
Once you've established feasibility, design teams create plans that fit with the existing building. This isn't about slapping on something that looks completely out of place. The new homes need to complement what's already there whilst meeting all current building regulations – fire safety, insulation, accessibility, the lot.

Then comes the interesting part: modular construction.
Most of the building work happens off-site in a factory. The new homes are manufactured as prefabricated modules under controlled conditions, which generally means better quality control than traditional on-site builds. These modules are then transported to the site and lifted into place by crane. In some cases, the installation phase can be completed in days rather than months.
Perhaps the biggest advantage? Residents don't have to move out. The disruption is minimal compared to demolition and rebuild projects, which often require entire communities to be temporarily rehoused.
In 2020, the government introduced new permitted development rights that changed the game for airspace development.
These regulations allow up to two additional storeys to be added to certain existing residential blocks without needing full planning permission. That's significant, because planning approvals have historically been one of the biggest bottlenecks in housing delivery.
Now, there are still requirements to meet. Local authorities maintain oversight, and projects must comply with building regulations. But the process is considerably faster than it used to be.
For councils facing pressure to deliver affordable housing, this presents an opportunity. You can add substantial numbers of homes without acquiring new land or displacing existing communities.
There's a logic to building on existing developed sites that's hard to argue with.
The infrastructure is already there. Transport links, utilities, schools, GP surgeries, shops – all sorted. Compare that to greenfield development, where you're starting from scratch and need to invest heavily in infrastructure before anyone can move in.
Then there's the community aspect. When you demolish housing estates and move people out, you're breaking up established communities. People lose their neighbours, their children change schools, their support networks get disrupted. Airspace development avoids all of that.
The economic case is fairly compelling too. No demolition costs. No land acquisition. Faster construction timelines, which means lower financing costs and earlier returns. These savings can – in theory – be passed on to make the homes more affordable, though whether that happens depends on who's developing them.

What's interesting about airspace development projects is that they often trigger wider improvements to the whole building.
When you're adding new storeys, it makes sense to upgrade other elements at the same time. We're talking about improved communal areas, better insulation throughout, new windows, modern fire safety systems. These improvements benefit everyone in the building, not just the people moving into the new flats.
Some councils are using a phasing strategy that's quite clever. The new airspace homes provide temporary accommodation for residents from the lower floors whilst those areas get refurbished. Then everyone moves back, and you've essentially regenerated an entire estate without anyone having to leave permanently.
It's about improving what we've already got, rather than constantly tearing things down and starting over.
I think it's important to be realistic about this. Airspace development isn't appropriate for every situation.
Structural capacity is the first hurdle. Some buildings simply can't support additional weight without extensive and expensive reinforcement. In those cases, the economics might not stack up.
Then there's the design challenge. Getting the new elements to integrate properly with the existing building requires experienced architects who understand both the technical constraints and the aesthetic considerations. Poor design creates eyesores that communities reject, and rightly so.
Building regulations have become increasingly stringent, particularly around fire safety. That's entirely appropriate given what we've learned from building failures, but it does add complexity and cost to projects.
And there's the question of building condition. If the existing structure has issues – whether that's cladding problems, structural deficiencies, or building safety concerns – those need addressing first. Sometimes the cost of remediation work can undermine the financial case for adding airspace homes.
London has been the obvious starting point, driven by acute land scarcity and sustained demand for housing.
Several London boroughs are actively working on airspace development proposals for their housing estates. The potential to add hundreds of homes without displacing residents or acquiring expensive land makes the approach attractive for local authorities with long housing waiting lists.
Interest is spreading to other cities where similar pressures exist. Norwich, Manchester, Birmingham – anywhere with high housing demand and limited expansion options is looking at whether airspace development could work for them.
The technique seems particularly well-suited to urban environments with established communities and existing infrastructure.
Airspace development isn't going to solve the housing crisis on its own. It's one tool among many that need to be deployed.
But it is a practical approach that works with what we've already got. It increases density without sprawl. It delivers homes quickly. And it can improve existing housing stock at the same time.
For local authorities, housing associations, and developers looking at how to maximise the potential of existing sites, it's worth serious consideration. Not for every site, perhaps, but for the right sites with the right characteristics, it offers a way forward.
If you're a local authority or housing association with estates that might benefit from airspace development, we'd welcome the opportunity to discuss what's possible.
Our team can conduct feasibility studies to determine whether your existing buildings are suitable candidates. We look at structural capacity, planning considerations, design integration, and the financial viability of proposed schemes.
No obligation – just a straightforward conversation about whether this approach could work for your specific situation.
Get In Touch